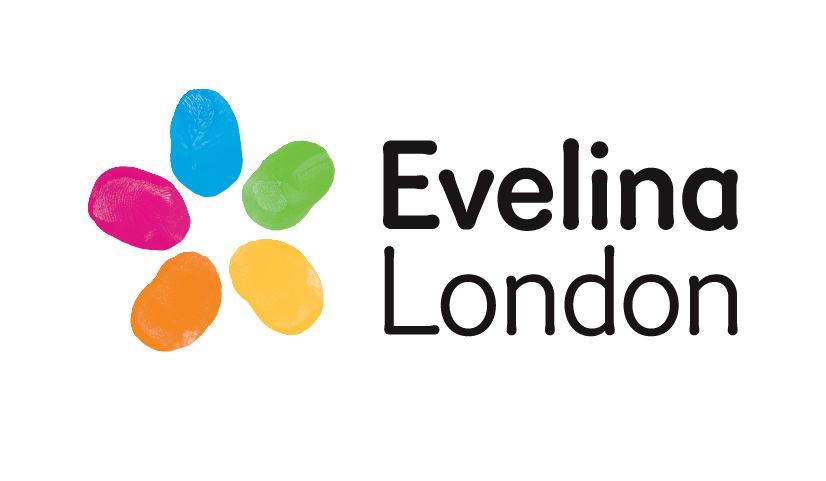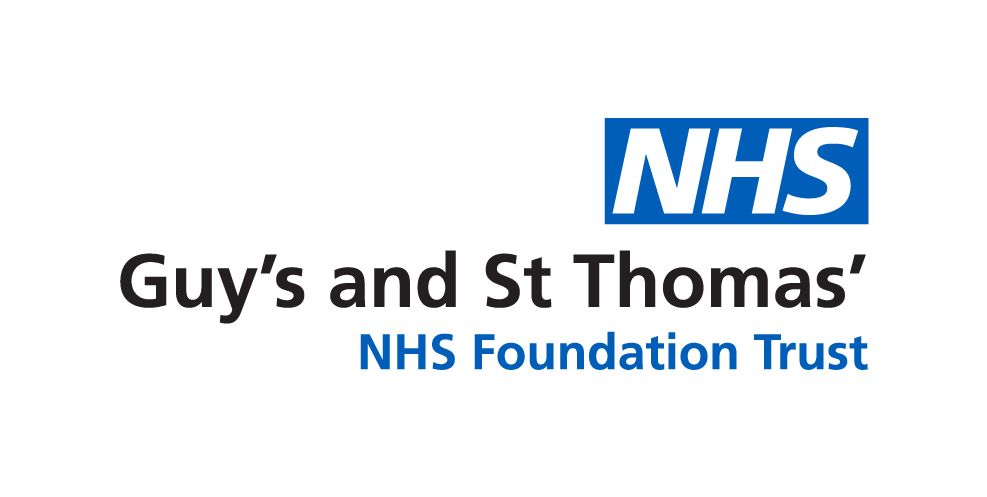Involving families
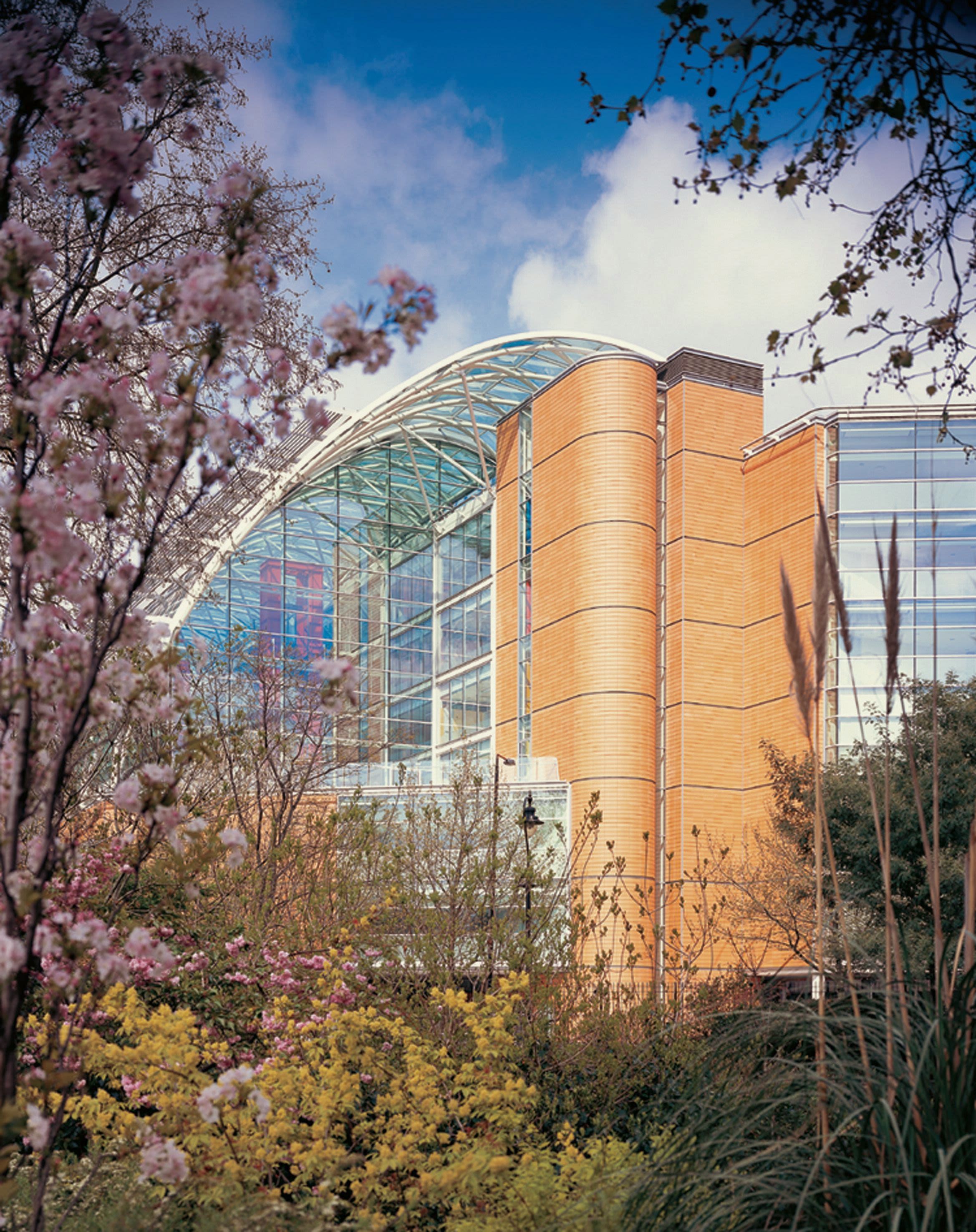
What have we done so far?
As part of our programme to safely and effectively transfer children's cancer services to Evelina London, we're continuing to design the cancer care areas.
The Royal Institute of British Architects (RIBA) Plan of Work outlines 8 stages to guide the design and construction of buildings.
During RIBA Stage 2, families helped guide the creation of high-level floor plans for the future children's cancer services. Read an online report about how feedback from families shaped our early designs.
We have continued to work with families during RIBA Stage 3, which is the stage where we develop detailed designs. We asked families how we can make the cancer care spaces feel like a home away from home. They told us:
- what the spaces should look like
- the furniture and lighting we should include
- the activities that should be available
In this report, you can read how we have reflected the feedback from families in our detailed designs.
There are still opportunities for other families to get involved as we continue planning to bring children's cancer services to Evelina London. Find out about all of the ways to get involved now and in the future.
Gathering patient and family feedback
We ran a series of online workshops with families and the design team, and visited The Royal Marsden NHS Foundation Trust to gather insights from families of children who are being or have been treated at the existing Children's Cancer Principal Treatment Centre.
We also involved representatives from charities who shared their expertise from working with large numbers of families.
During this phase we:
- spoke to 15 people at 3 online design sessions
- spoke to over 20 people during 5 visits to The Royal Marsden
Bedrooms
Families told us that the spaces where children and young people stay overnight should feel more like bedrooms than hospital rooms.
We made changes to our designs based on their feedback.
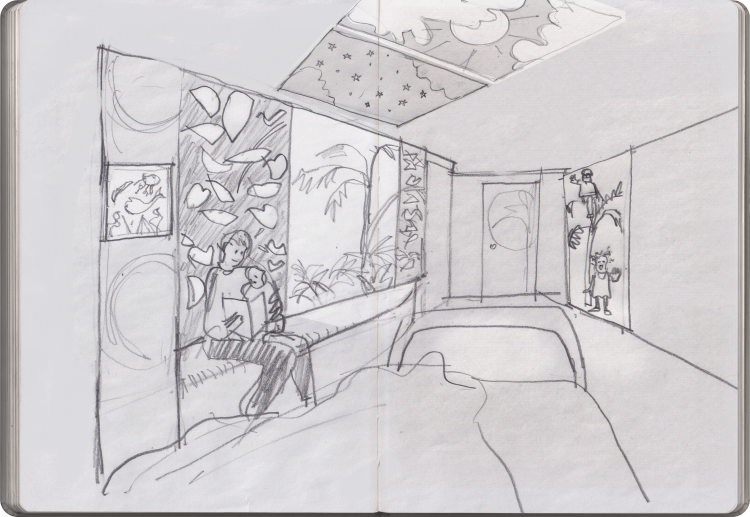
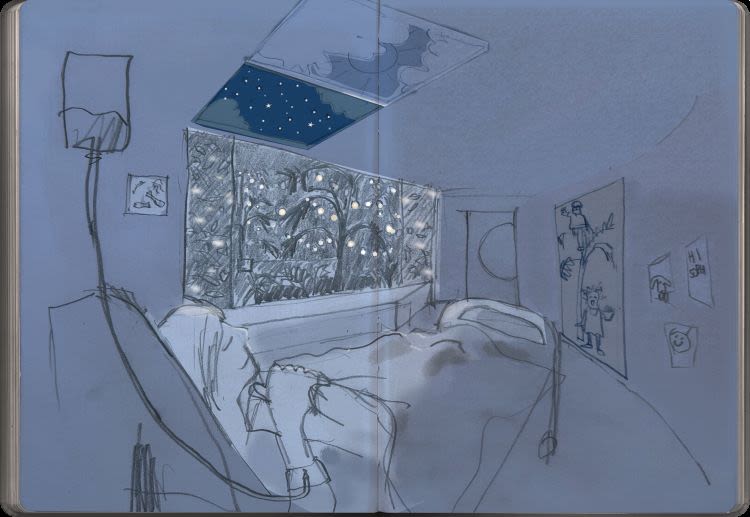
Beds
We're simplifying the design of the head of the bed so there's space for artwork.
We're hiding the power sockets on the sides to make the bed look less clinical.
There will be an adult-sized pull down bed at every bedside.
Storage
We're integrating storage in the bedrooms with wardrobes, drawers and boxes under beds.
We're including shelves that families can use for extra storage or to display things that are meaningful to them, to make the space feel more their own.
Sky and wall panels
We're installing LED panels in the walls and ceilings. Families will help us decide how they should look during the next design phase.
Entertainment
We're including a television in every bedroom.
We're including height-adjustable desks that can be used by both adults and children.
Play rooms
Families told us that the play rooms should be inviting and flexible.
We made changes to our designs based on their feedback.
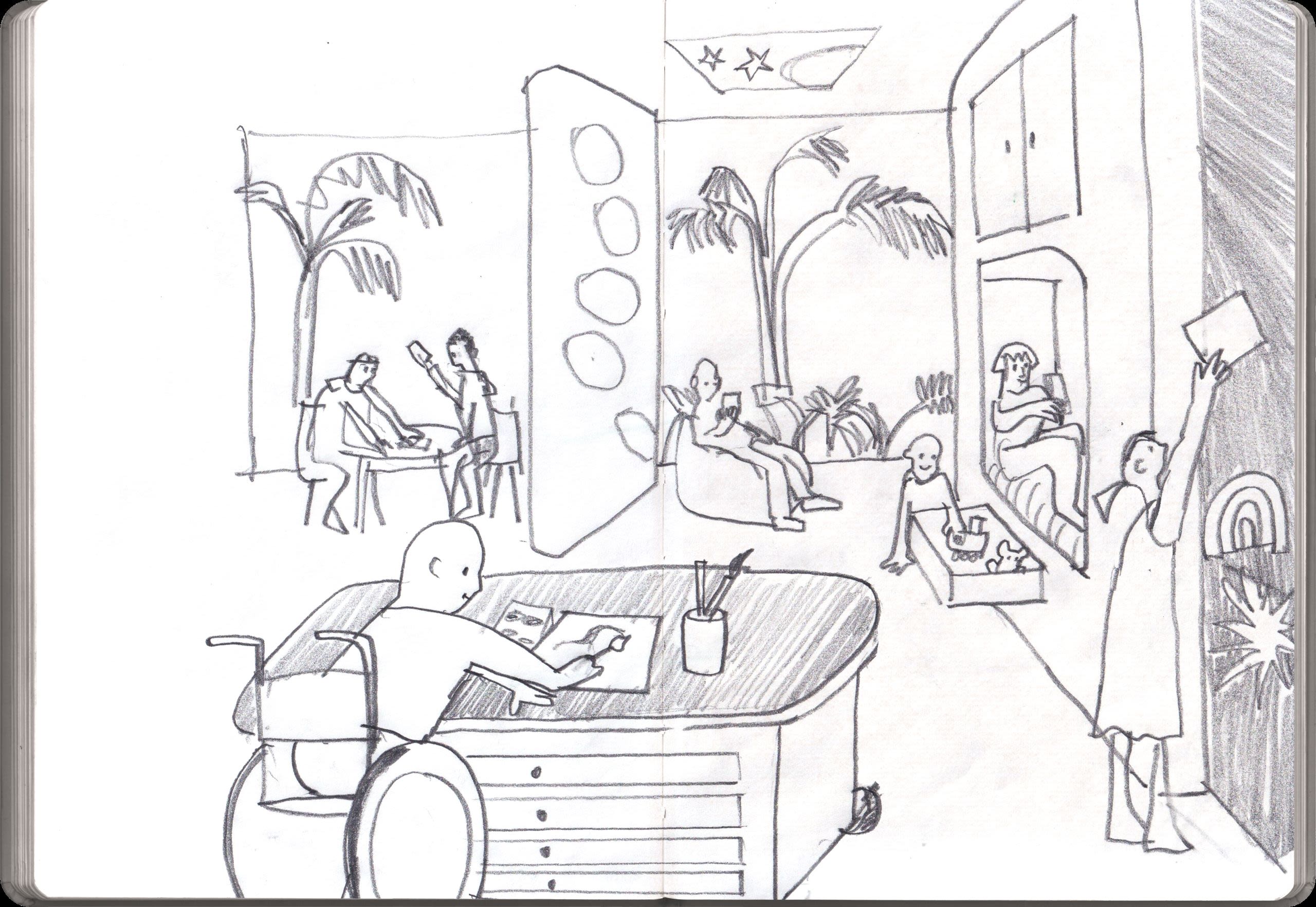
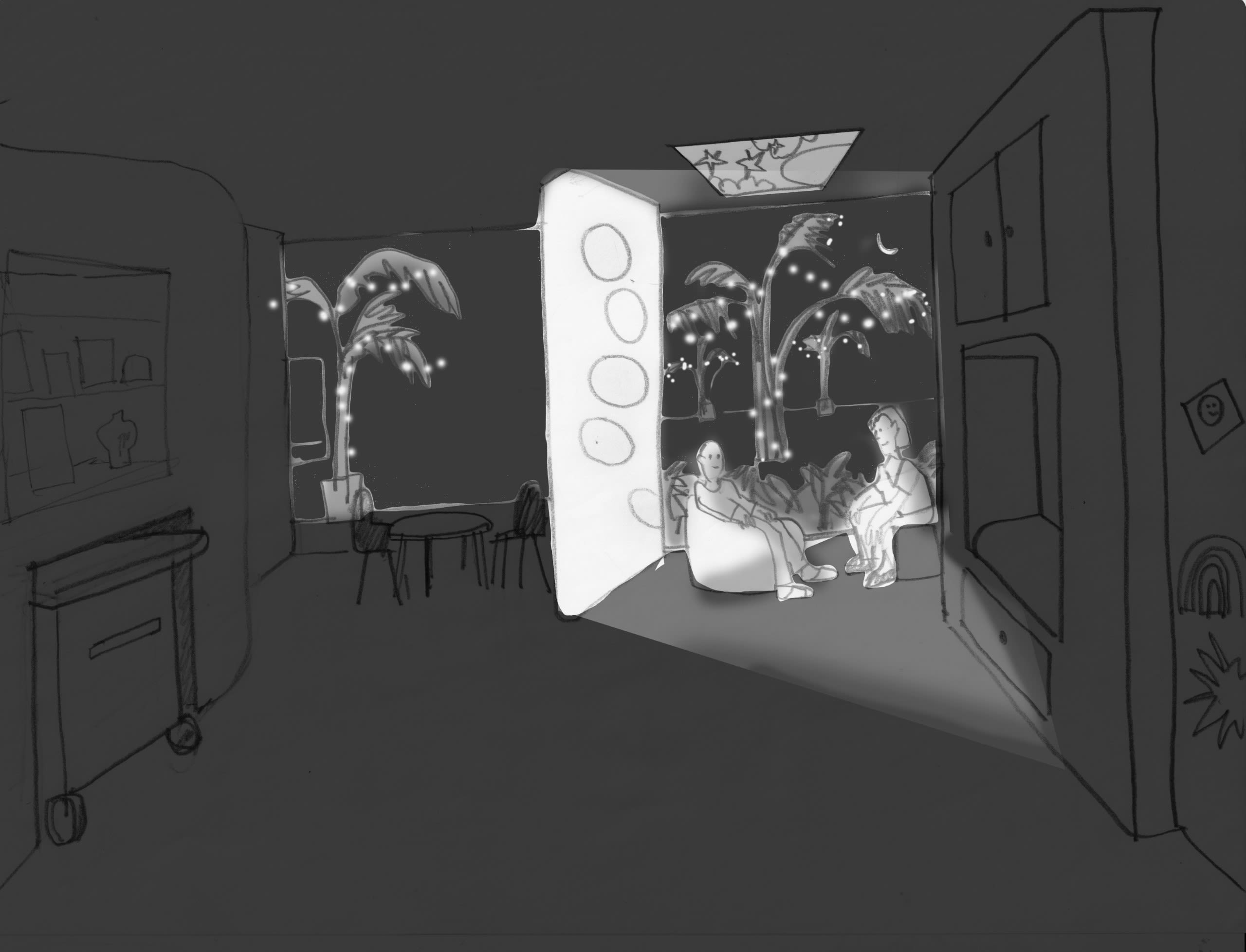
Flexible partitions
We have designed the play space in each area to be as flexible as possible.
Each play space will include a separate room for older children.
There will be sliding walls between this room and the main space so that they can become one larger area.
Entertainment
We're including televisions in all communal play rooms for watching films and television shows and playing video games.
Floor plans
All of Evelina London's children's services are located on our St Thomas' Hospital site, with linked spaces in the Evelina London Children's Hospital building, South Wing of St Thomas' Hospital and the purpose-built Children's Day Treatment Centre. In line with this, the main spaces of the children's cancer areas will be:
- an inpatient ward on the 3rd floor of Evelina London Children's Hospital
- a dedicated day care unit and procedure room, for day case chemotherapy and minor procedures, on the 2nd and 3rd floors of the Children's Day Treatment Centre
- an outpatient department in the South Wing of St Thomas' Hospital
Floor plans courtesy of ADP Architecture.
Inpatient ward
Location: 3rd floor, Evelina London Children's Hospital
Children and young people and their parents and carers will stay here if they need to be in hospital overnight.
Bedroom bay
This is a bay with multiple beds, which will only be used when all of the individual bedrooms are full.
See a virtual, interactive floor plan of the bay (this link opens in a new tab). In the new tab, you can look around by clicking and dragging with your mouse.
Play rooms
We're making sure that our play spaces are designed with children, young people, and staff. We want them to be multi-purpose, fun and comforting spaces that can be used at any time of day or night.
Parent lounge
There will be a large kitchen table to provide a welcoming environment for families to come together and meet each other.
Reception area
See a virtual, interactive floor plan of the reception area (this link opens in a new tab). In the new tab, you can look around by clicking and dragging with your mouse.
BMT suite
The bone marrow transplant (BMT) suite is for children who are having a bone marrow or stem cell transplant.
See a virtual, interactive floor plan of the BMT Suite (this link opens in a new tab). In the new tab, you can look around by clicking and dragging with your mouse.
Garden
This is a triangular terrace with a balcony along the entire length of the hospital.
Procedure and recovery area
Location: 2nd floor, Children's Day Treatment Centre
Children and young people will have minor procedures here.
Procedure room
In this room, children and young people will have minor procedures.
Recovery room
This is where children and young people will recover after a procedure.
Day treatment area
Location: 3rd floor, Children's Day Treatment Centre
Children and young people will get treatments here (like chemotherapy) that don't require an overnight stay.
Play rooms
See a virtual, interactive floor plan of the play rooms (this links opens in a new tab). In the new tab, you can look around by clicking and dragging with your mouse.
Consultation room
Children and young people will have chemotherapy assessments here.
Treatment room
This is a private space where children and young people will have treatments.
Side cabins
These individual bays will have separating walls and curtains, which can be pulled around to make them feel cosier and more private.
Chemo lounge
This is where children and young people will have chemotherapy.
We've removed the doors leading to the corridors to make the lounge feel more open.
We've added a large, central staff base so families can find a member of our team whenever they need to.
See a virtual, interactive floor plan of the chemo lounge (this link opens in a new tab). In the new tab, you can look around by clicking and dragging with your mouse.
Outpatients area
Location: South wing, St Thomas' Hospital
Children and young people will have their outpatient appointments here.
Play and waiting rooms
See a virtual, interactive floor plan of the play and waiting rooms (this link opens in a new tab). In the new tab, you can look around by clicking and dragging with your mouse.
Treatment room
In this room, children and young people will have blood tests, have their dressings changed, and have other minor treatments.
Clinic rooms
This is where children and young people will have appointments.
Height and weight room
This is where we will measure children and young people's height and weight.
Visit the Evelina London website for more information about the future children's cancer services at Evelina London.
